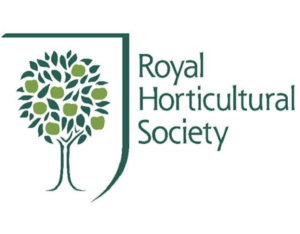DESIGN
From concept to completion, we can guide you through each stage of the design and build process.
A full design package includes:
- Consultation and Design Brief
- Site Survey and Topograhy
- Concept > Masterplan
- 3D Illustrations
- Supporting Drawings and Specification
- Planting Plan and Schedule
We will tailor our package according to the needs of you and your garden.
STAGES 1-6
The primary goal of the Concept, Design Masterplan and 3D Drawings is to help visually communicate to you how your garden could look and feel. Second to this (and of equal importance) is to provide detail on how to accurately translate these drawings into the living breathing garden. Construction Drawings, Lighting Plans, Setting Out Drawings and Specification Documents do just that. As does the Detailed Planting Plan.
Please see below for further detail on these six stages. Drawings can be used to support planning applications, TPOs (tree preservation orders) and other formal documents.
Stage 1
Consultation and Design Brief
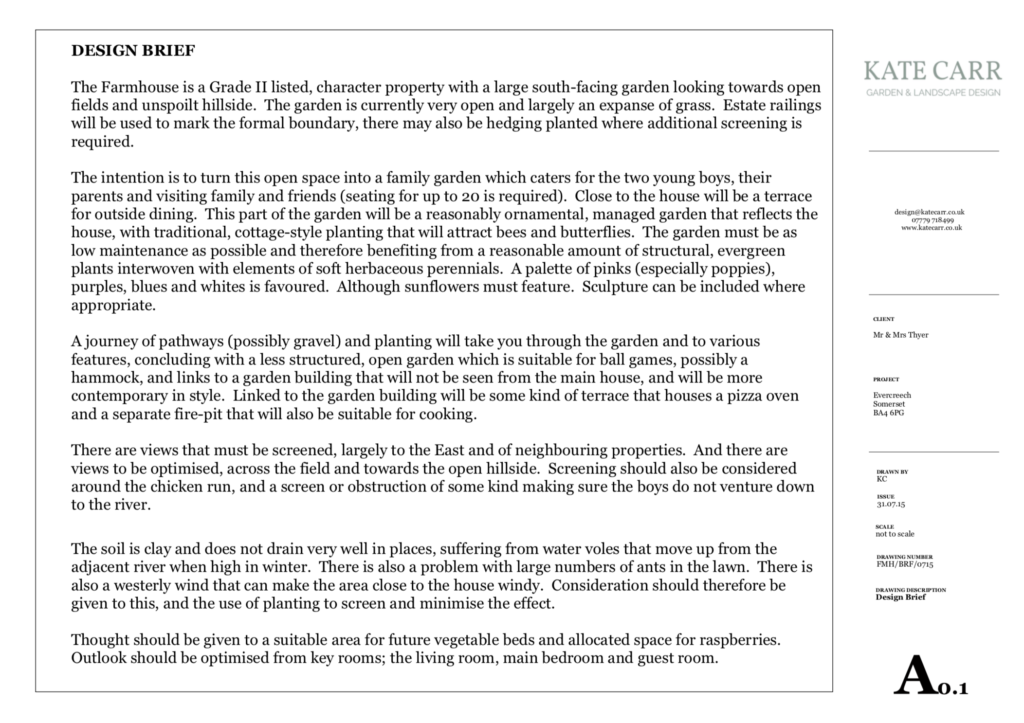
The starting point for any design project is for us to deeply listen and understand your motivations, feelings and aspirations. We will discuss gardens, materials, plants and styles so that we come away from the consultation with a good understanding of how your garden needs to look, feel and function. We will also discuss key outlooks – it’s important to recognise those that need enhancing and those that need screening.
Stage 2
Site Survey & Topography
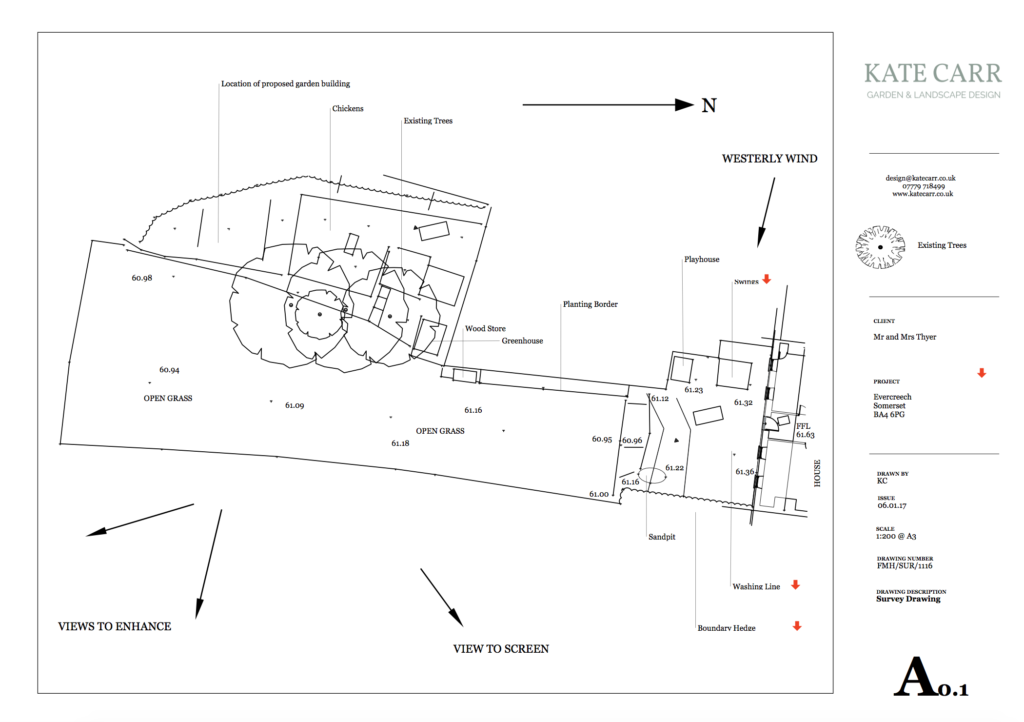
Once instructed and terms agreed, we will arrange for a site survey to be carried out. We often conduct this ourselves but on larger sites we may recommend a professional land surveyor. The survey plots all necessary information – topography, existing trees and features, drains, drainage info, views, taps, power points, aspect, views, prevailing winds, etc.
Stage 3
Concept > Design Masterplan
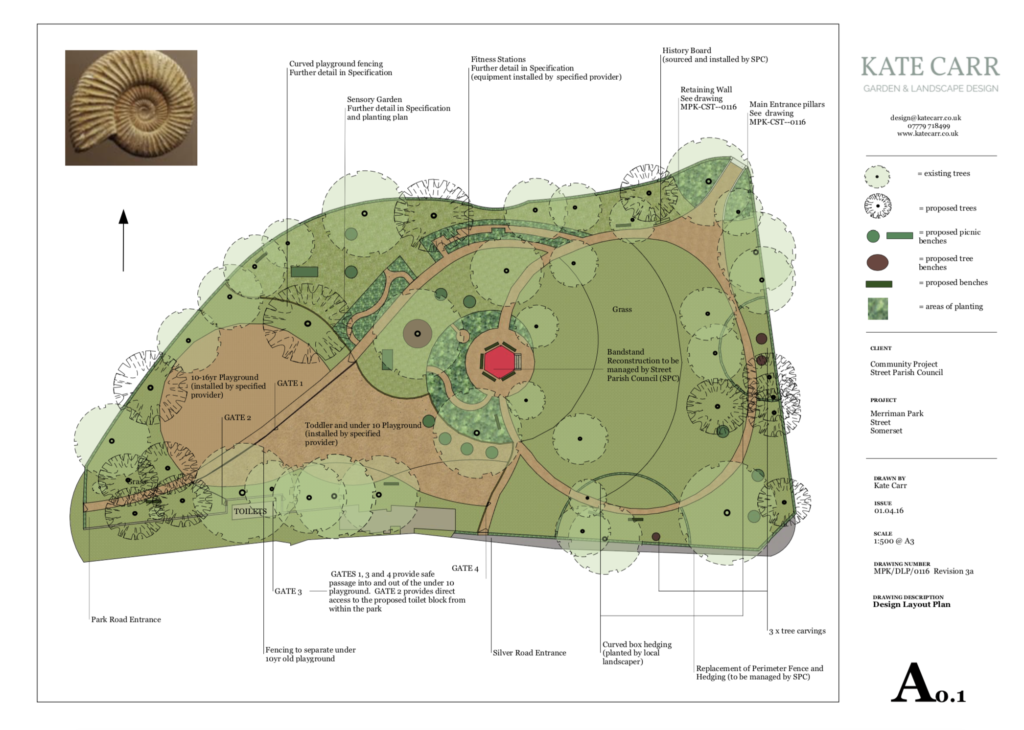
Once we have an accurate site survey with levels, we can start developing a concept design based on the consultation and design brief. We will then present our concept to you for agreement before this is worked up into the Design Masterplan which is a detailed 2D interpretation, providing generic information regarding material, methods and plants used.
Stage 4
3D Illustrations
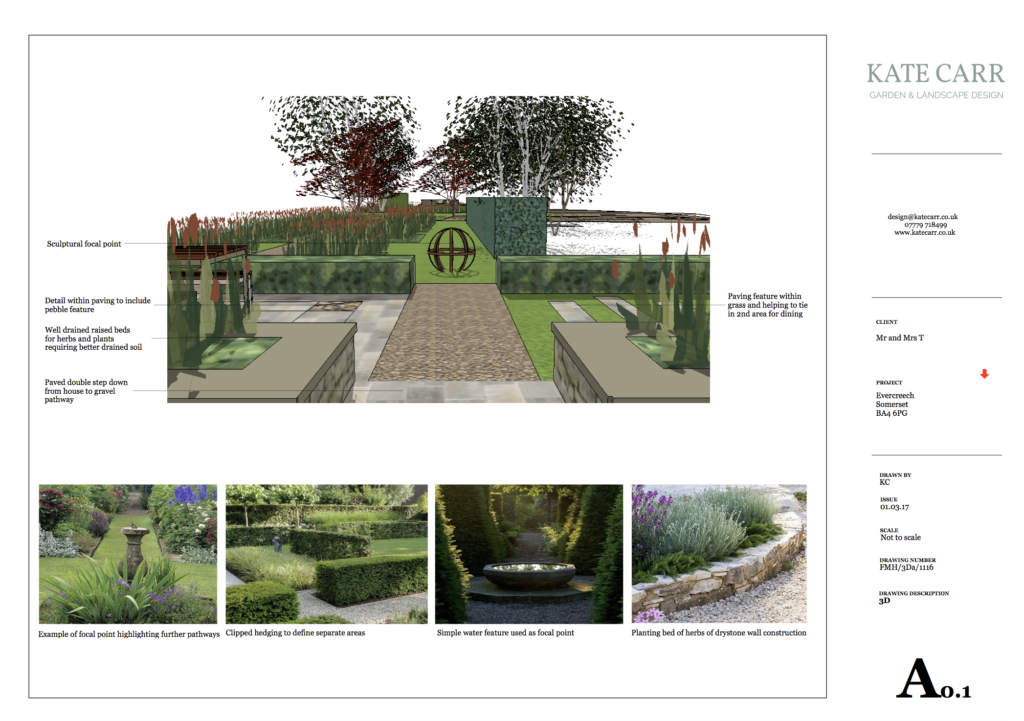
3D Illustrations are produced to help clearly communicate exactly how the garden will look and feel and confirm that we have successfully answered your brief. We will then be in a position to proceed with any subsequent drawings that are required in order to provide further details and ensure that the landscape contractors can provide like-for-like, competitive quotations for the build.
Stage 5
Supporting Drawings and Specification
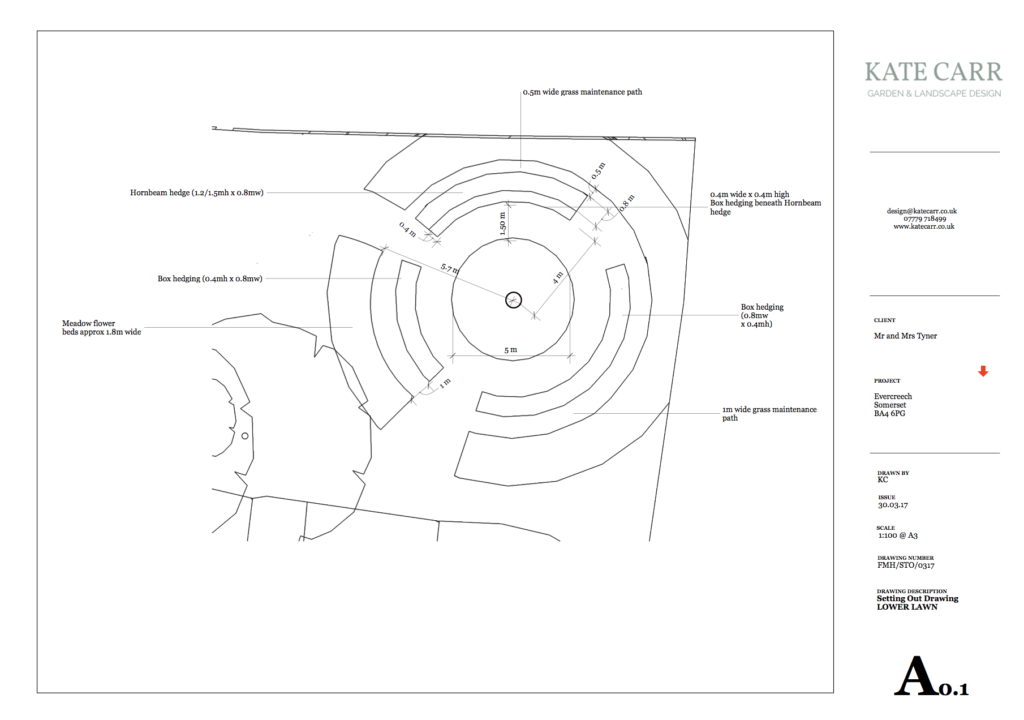
Construction Drawings are used to explain and illustrate the materials and build method of key features. Lighting Plans can be produced to extend the impact of the garden into the night. And Setting Out drawings are essential for ensuring the accurate translation of drawings onto the ground. A Specification of Works document details all materials and building methods.
Stage 6
Planting Plan and Schedule
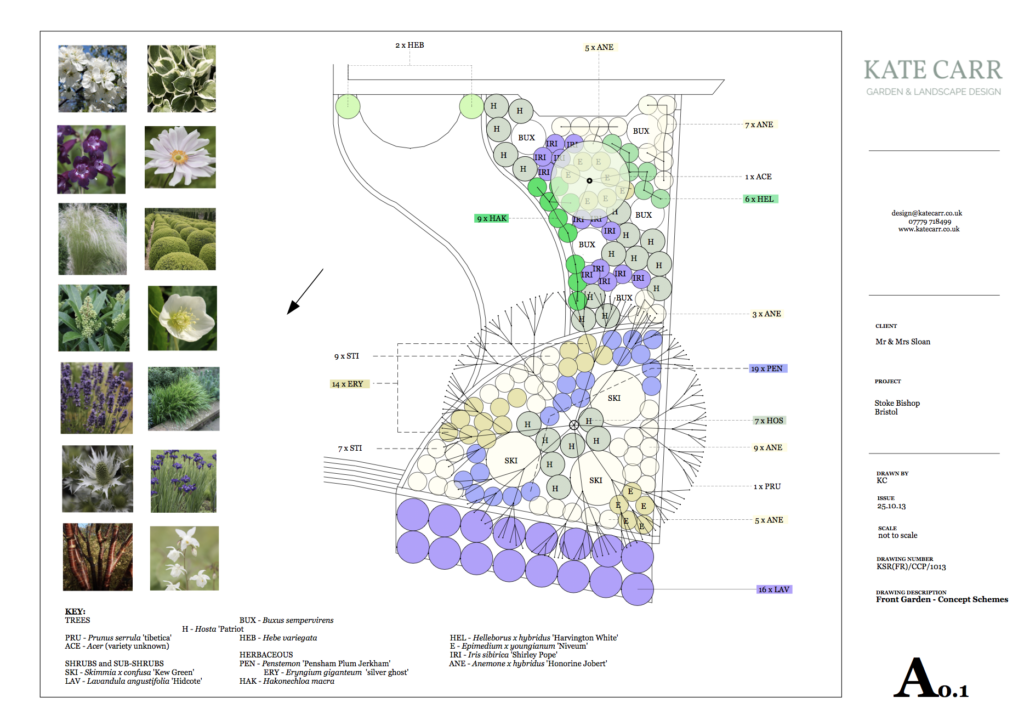
Having discussed and understood the style of planting you like, and taking into consideration site conditions such as soil structure, pH and aspect, we will produce a palette of plants to work with. We then produce a detailed planting plan ensuring there is structure, colour and interest throughout the year. From this, we create a Plant Schedule detailing plant number, size and species. This is then used to obtain a competitive nursery quotation on your behalf.
Stage 1
Consultation and Design Brief

The starting point for any design project is for us to deeply listen and understand your motivations, feelings and aspirations. We will discuss gardens, materials, plants and styles so that we come away from the consultation with a good understanding of how your garden needs to look, feel and function. We will also discuss key outlooks – it’s important to recognise those that need enhancing and those that need screening.
Stage 2
Site Survey & Topography

Once instructed and terms agreed, we will arrange for a site survey to be carried out. We often conduct this ourselves but on larger sites we may recommend a professional land surveyor. The survey plots all necessary information – topography, existing trees and features, drains, drainage info, views, taps, power points, aspect, views, prevailing winds, etc.
Stage 3
Concept > Design Masterplan

Once we have an accurate site survey with levels, we can start developing a concept design based on the consultation and design brief. We will then present our concept to you for agreement before this is worked up into the Design Masterplan which is a detailed 2D interpretation, providing generic information regarding material, methods and plants used.
Stage 4
3D Illustrations

3D Illustrations are produced to help clearly communicate exactly how the garden will look and feel and confirm that we have successfully answered your brief. We will then be in a position to proceed with any subsequent drawings that are required in order to provide further details and ensure that the landscape contractors can provide like-for-like, competitive quotations for the build.
Stage 5
Supporting Drawings and Specification

Construction Drawings are used to explain and illustrate the materials and build method of key features. Lighting Plans can be produced to extend the impact of the garden into the night. And Setting Out drawings are essential for ensuring the accurate translation of drawings onto the ground. A Specification of Works document details all materials and building methods.
Stage 6
Planting Plan and Schedule

Having discussed and understood the style of planting you like, and taking into consideration site conditions such as soil structure, pH and aspect, we will produce a palette of plants to work with. We then produce a detailed planting plan ensuring there is structure, colour and interest throughout the year. From this, we create a Plant Schedule detailing plant number, size and species. This is then used to obtain a competitive nursery quotation on your behalf.
MAKE YOUR GARDEN A CELEBRATED EXTENSION OF YOUR HOME
MAKE YOUR GARDEN
A CELEBRATED EXTENSION
OF YOUR HOME
